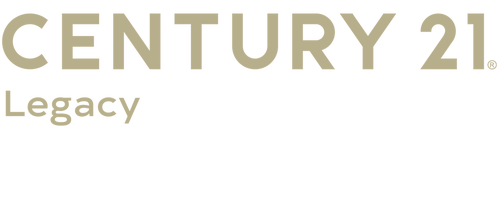


Listing Courtesy of: East Tennessee Realtors / Remax Preferred Properties, In
1003 W Glenview Drive Lenoir City, TN 37771
Pending (40 Days)
$500,000
Description
MLS #:
1268756
1268756
Lot Size
0.25 acres
0.25 acres
Type
Single-Family Home
Single-Family Home
Year Built
2015
2015
Style
Traditional
Traditional
Views
Wooded
Wooded
County
Loudon County
Loudon County
Listed By
Marc Maley, Remax Preferred Properties, In
Source
East Tennessee Realtors
Last checked Sep 8 2024 at 12:51 AM GMT+0000
East Tennessee Realtors
Last checked Sep 8 2024 at 12:51 AM GMT+0000
Bathroom Details
- Full Bathrooms: 2
- Half Bathroom: 1
Interior Features
- Appliances : Smoke Detector
- Appliances : Refrigerator
- Appliances : Range
- Appliances : Microwave
- Appliances : Disposal
- Appliances : Dishwasher
- Interior Features : Eat-In Kitchen
- Interior Features : Walk-In Closet(s)
- Interior Features : Pantry
- Interior Features : Island In Kitchen
Subdivision
- Harrison Glen Unit 2
Lot Information
- Wooded
- Cul-De-Sac
Property Features
- Fireplace: Wood Burning
Heating and Cooling
- Electric
- Central
- Central Cooling
Basement Information
- Slab
Homeowners Association Information
- Dues: $150/YEARLY
Flooring
- Tile
- Hardwood
- Carpet
Exterior Features
- Roof: Road/Road Frontage :
Utility Information
- Sewer: Public Sewer
School Information
- Middle School: Lenoir City
- High School: Lenoir City
Location
Estimated Monthly Mortgage Payment
*Based on Fixed Interest Rate withe a 30 year term, principal and interest only
Listing price
Down payment
%
Interest rate
%Mortgage calculator estimates are provided by CENTURY 21 Real Estate LLC and are intended for information use only. Your payments may be higher or lower and all loans are subject to credit approval.
Disclaimer: Copyright 2024 East Tennessee Realtors. All rights reserved. This information is deemed reliable, but not guaranteed. The information being provided is for consumers’ personal, non-commercial use and may not be used for any purpose other than to identify prospective properties consumers may be interested in purchasing. Data last updated 9/7/24 17:51



The heart of the home is the sleek open concept kitchen, complete with stainless steel appliances and a seamless flow into the inviting family room, highlighted by a cozy fireplace—perfect for gatherings and relaxation.
Upstairs, the expansive Primary suite beckons with a generously sized bedroom and a luxurious ensuite bathroom featuring a tile shower, double vanity, and a soothing garden tub. The three additional bedrooms are equally spacious, offering comfort and privacy for the whole family.
Outside, enjoy the ideal location at the back of the neighborhood, offering tranquility and privacy. Entertain effortlessly on the GAME DAY patio, complete with a fireplace, covered porch with a TV mount, and a flat yard bordered by a fence and mature trees—an oasis for both relaxation and outdoor activities.
Don't miss the chance to make this exceptional property your new home. Schedule your tour today and experience the perfect blend of luxury, comfort, and convenience!