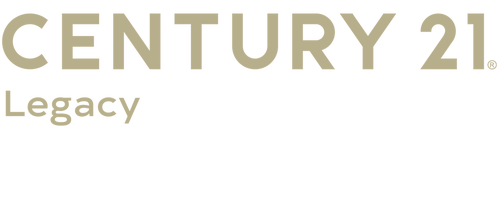


Listing Courtesy of: East Tennessee Realtors / Realty Executives Associates
144 E Glenview Drive Lenoir City, TN 37771
Active (37 Days)
$529,900
MLS #:
1276282
1276282
Lot Size
10,454 SQFT
10,454 SQFT
Type
Single-Family Home
Single-Family Home
Year Built
2023
2023
Style
Traditional, Craftsman
Traditional, Craftsman
Views
Country Setting
Country Setting
County
Loudon County
Loudon County
Listed By
Angie Merrick, Realty Executives Associates
Source
East Tennessee Realtors
Last checked Oct 18 2024 at 8:05 AM GMT+0000
East Tennessee Realtors
Last checked Oct 18 2024 at 8:05 AM GMT+0000
Bathroom Details
- Full Bathrooms: 2
- Half Bathroom: 1
Interior Features
- Appliances : Smoke Detector
- Appliances : Microwave
- Appliances : Gas Stove
- Appliances : Disposal
- Appliances : Dishwasher
- Interior Features : Eat-In Kitchen
- Interior Features : Breakfast Bar
- Interior Features : Walk-In Closet(s)
- Interior Features : Pantry
- Interior Features : Island In Kitchen
Subdivision
- The Grove At Harrison Glen
Lot Information
- Level
Property Features
- Fireplace: Ventless
- Fireplace: Gas
Heating and Cooling
- Natural Gas
- Central
- Ceiling Fan(s)
- Central Cooling
Basement Information
- Slab
Homeowners Association Information
- Dues: $30/MONTHLY
Flooring
- Vinyl
- Hardwood
- Carpet
Exterior Features
- Roof: Road/Road Frontage :
Utility Information
- Sewer: Public Sewer
Garage
- Main Level
- Attached Garage
Parking
- Off-Street Parking
- Main Level
- Attached
Location
Estimated Monthly Mortgage Payment
*Based on Fixed Interest Rate withe a 30 year term, principal and interest only
Listing price
Down payment
%
Interest rate
%Mortgage calculator estimates are provided by C21 Legacy and are intended for information use only. Your payments may be higher or lower and all loans are subject to credit approval.
Disclaimer: Copyright 2024 East Tennessee Realtors. All rights reserved. This information is deemed reliable, but not guaranteed. The information being provided is for consumers’ personal, non-commercial use and may not be used for any purpose other than to identify prospective properties consumers may be interested in purchasing. Data last updated 10/18/24 01:05



Description