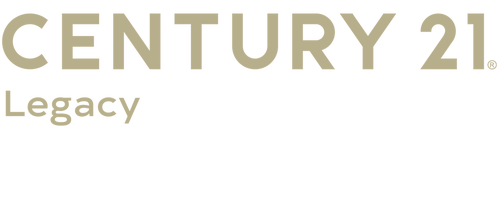


Listing Courtesy of: East Tennessee Realtors / Wallace Lakeside Office / Kathi Browne
244 Sugar Maple Tr Lenoir City, TN 37771
Active (22 Days)
$505,000
MLS #:
1301950
1301950
Taxes
$243
$243
Lot Size
0.34 acres
0.34 acres
Type
Single-Family Home
Single-Family Home
Year Built
2025
2025
Style
Traditional
Traditional
County
Loudon County
Loudon County
Listed By
Kathi Browne, Wallace Lakeside Office
Source
East Tennessee Realtors
Last checked Jun 13 2025 at 6:07 PM GMT+0000
East Tennessee Realtors
Last checked Jun 13 2025 at 6:07 PM GMT+0000
Bathroom Details
- Full Bathrooms: 2
- Half Bathroom: 1
Interior Features
- Interior Features : Walk-In Closet(s)
- Interior Features : Cathedral Ceiling(s)
- Interior Features : Kitchen Island
- Interior Features : Pantry
- Interior Features : Breakfast Bar
- Appliances : Tankless Water Heater
- Appliances : Gas Range
- Appliances : Dishwasher
- Appliances : Disposal
- Appliances : Microwave
- Appliances : Range
- Appliances : Refrigerator
- Appliances : Self Cleaning Oven
- Windows : Window - Energy Star
Subdivision
- The Grove At Harrison Glen
Lot Information
- Level
Property Features
- Fireplace: Gas
Heating and Cooling
- Central
- Natural Gas
- Electric
- Central Cooling
- Ceiling Fan(s)
Basement Information
- Crawl Space
Homeowners Association Information
- Dues: $30/MONTHLY
Flooring
- Hardwood
- Vinyl
- Tile
Exterior Features
- Roof: Road/Road Frontage :
Utility Information
- Sewer: Public Sewer
School Information
- Elementary School: Lenoir City
- Middle School: Lenoir City
- High School: Lenoir City
Garage
- Attached Garage
- Garage Door Opener
- Main Level
Parking
- Off-Street Parking
- Garage Door Opener
- Attached
- Main Level
Location
Estimated Monthly Mortgage Payment
*Based on Fixed Interest Rate withe a 30 year term, principal and interest only
Listing price
Down payment
%
Interest rate
%Mortgage calculator estimates are provided by C21 Legacy and are intended for information use only. Your payments may be higher or lower and all loans are subject to credit approval.
Disclaimer: Copyright 2025 East Tennessee Realtors. All rights reserved. This information is deemed reliable, but not guaranteed. The information being provided is for consumers’ personal, non-commercial use and may not be used for any purpose other than to identify prospective properties consumers may be interested in purchasing. Data last updated 6/13/25 11:07



Description