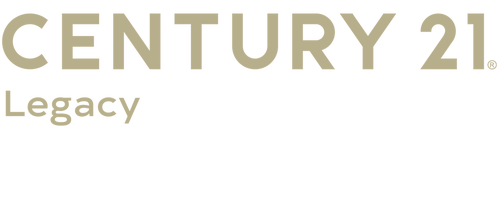


Listing Courtesy of: East Tennessee Realtors / The New Home Group, LLC
402 Sugar Maple Trail (Lot 53) Lenoir City, TN 37771
Active (67 Days)
$484,000
OPEN HOUSE TIMES
-
OPENSun, Oct 202:00 pm - 4:00 pm
Description
HOME IS IN INTERIOR TRIM WITH ESTIMATED NOVEMBER/DECEMBER CLOSING! Located in the heart of Lenoir City this Roland Homestead floorplan with brick/vinyl exterior offering 4BR/2.5BA PLUS loft. Approx. 2547 s.f., Owner's suite on main level. Open kitchen with 42 in. cabinets, stainless steel appliance package (not including fridge), gas stove, quartz counters under cabinet lighting. Owner's suite offering tiled shower, quartz counters, and walk-in closet. Quartz counters in all bathrooms, engineered hardwood flooring in main living areas, owner's bedroom and wood tread stairs. Exterior and Interior photo collages in photos section of MLS. Call us today to schedule an appointment to discuss additional details about this home.
MLS #:
1272770
1272770
Lot Size
9,583 SQFT
9,583 SQFT
Type
Single-Family Home
Single-Family Home
Year Built
2024
2024
Style
Traditional
Traditional
County
Loudon County
Loudon County
Listed By
Carly Reed Ponzurick, The New Home Group, LLC
Source
East Tennessee Realtors
Last checked Oct 18 2024 at 8:05 AM GMT+0000
East Tennessee Realtors
Last checked Oct 18 2024 at 8:05 AM GMT+0000
Bathroom Details
- Full Bathrooms: 2
- Half Bathroom: 1
Interior Features
- Appliances : Smoke Detector
- Appliances : Microwave
- Appliances : Gas Stove
- Appliances : Disposal
- Appliances : Dishwasher
- Interior Features : Eat-In Kitchen
- Interior Features : Breakfast Bar
- Interior Features : Walk-In Closet(s)
- Interior Features : Pantry
- Interior Features : Island In Kitchen
Subdivision
- The Grove At Harrison Glen Ph 2b
Lot Information
- Irregular Lot
Property Features
- Fireplace: Gas Log
- Fireplace: Ventless
- Fireplace: Gas
Heating and Cooling
- Natural Gas
- Central
- Central Cooling
Basement Information
- Slab
Homeowners Association Information
- Dues: $30/MONTHLY
Flooring
- Tile
- Vinyl
- Hardwood
- Carpet
Exterior Features
- Roof: Road/Road Frontage :
Utility Information
- Sewer: Public Sewer
Garage
- Main Level
- Garage Door Opener
- Attached Garage
Parking
- Main Level
- Attached
- Garage Door Opener
Location
Estimated Monthly Mortgage Payment
*Based on Fixed Interest Rate withe a 30 year term, principal and interest only
Listing price
Down payment
%
Interest rate
%Mortgage calculator estimates are provided by C21 Legacy and are intended for information use only. Your payments may be higher or lower and all loans are subject to credit approval.
Disclaimer: Copyright 2024 East Tennessee Realtors. All rights reserved. This information is deemed reliable, but not guaranteed. The information being provided is for consumers’ personal, non-commercial use and may not be used for any purpose other than to identify prospective properties consumers may be interested in purchasing. Data last updated 10/18/24 01:05


