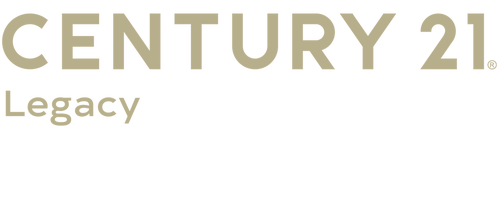


Listing Courtesy of: East Tennessee Realtors / Realty Executives Associates
430 Kennesaw Lane Lenoir City, TN 37771
Active (49 Days)
$579,000
OPEN HOUSE TIMES
-
OPENSun, Oct 202:00 pm - 4:00 pm
Description
Welcome home to this spacious and beautifully maintained 4 bedroom, 2.5 bathroom home with the primary suite conveniently located on the main level! Enjoy an open and airy layout featuring hardwood floors, a cozy living area with gas logs, and a kitchen featuring granite countertops, stainless steel appliances, extra pantry space, and eat in nook. For formal occasions, there's a separate dining room perfect for gatherings. Upstairs, you'll find 3 additional bedrooms and a large bonus room (could serve as a 5th bedroom). A loft area adds even more options for relaxation, a craft area, or home office. This home offers plenty of flexible space! The level fenced backyard is ideal for entertaining with a covered patio, and the extended driveway provides ample parking in addition to the 2 car garage. With extra storage, maintenance free living, and close proximity to shopping and West Knoxville, this home is a must-see!
MLS #:
1274902
1274902
Lot Size
0.39 acres
0.39 acres
Type
Single-Family Home
Single-Family Home
Year Built
2016
2016
Style
Traditional
Traditional
County
Loudon County
Loudon County
Listed By
Jennifer Wilson, Realty Executives Associates
Source
East Tennessee Realtors
Last checked Oct 18 2024 at 8:05 AM GMT+0000
East Tennessee Realtors
Last checked Oct 18 2024 at 8:05 AM GMT+0000
Bathroom Details
- Full Bathrooms: 2
- Half Bathroom: 1
Interior Features
- Windows : Drapes
- Appliances : Smoke Detector
- Appliances : Refrigerator
- Appliances : Range
- Appliances : Microwave
- Appliances : Disposal
- Appliances : Dishwasher
- Interior Features : Eat-In Kitchen
- Interior Features : Breakfast Bar
- Interior Features : Walk-In Closet(s)
- Interior Features : Pantry
Subdivision
- Harrison Woods Unit 2
Lot Information
- Rolling Slope
Property Features
- Fireplace: Gas Log
Heating and Cooling
- Electric
- Natural Gas
- Central
- Central Cooling
Basement Information
- Crawl Space
Homeowners Association Information
- Dues: $500/YEARLY
Flooring
- Tile
- Vinyl
- Hardwood
- Carpet
Exterior Features
- Roof: Road/Road Frontage :
Utility Information
- Sewer: Public Sewer
Garage
- Main Level
- Garage Door Opener
- Attached Garage
Parking
- Main Level
- Attached
- Garage Door Opener
Location
Estimated Monthly Mortgage Payment
*Based on Fixed Interest Rate withe a 30 year term, principal and interest only
Listing price
Down payment
%
Interest rate
%Mortgage calculator estimates are provided by C21 Legacy and are intended for information use only. Your payments may be higher or lower and all loans are subject to credit approval.
Disclaimer: Copyright 2024 East Tennessee Realtors. All rights reserved. This information is deemed reliable, but not guaranteed. The information being provided is for consumers’ personal, non-commercial use and may not be used for any purpose other than to identify prospective properties consumers may be interested in purchasing. Data last updated 10/18/24 01:05


