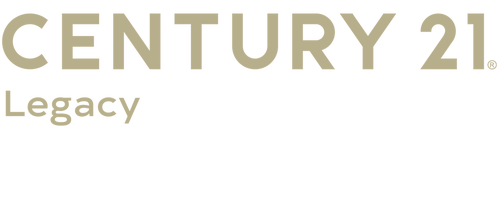


Listing Courtesy of: East Tennessee Realtors / Greater Impact Realty
628 W Glenview Drive Lenoir City, TN 37771
Active (80 Days)
$695,000
Description
MLS #:
1294677
1294677
Taxes
$2,538
$2,538
Lot Size
0.31 acres
0.31 acres
Type
Single-Family Home
Single-Family Home
Year Built
2008
2008
Style
Traditional
Traditional
County
Loudon County
Loudon County
Listed By
Robyn Ray, Greater Impact Realty
Source
East Tennessee Realtors
Last checked Jun 13 2025 at 6:07 PM GMT+0000
East Tennessee Realtors
Last checked Jun 13 2025 at 6:07 PM GMT+0000
Bathroom Details
- Full Bathrooms: 4
- Half Bathroom: 1
Interior Features
- Interior Features : Walk-In Closet(s)
- Interior Features : Breakfast Bar
- Interior Features : Eat-In Kitchen
- Appliances : Dishwasher
- Appliances : Disposal
- Appliances : Dryer
- Appliances : Microwave
- Appliances : Range
- Appliances : Refrigerator
- Appliances : Washer
Subdivision
- Harrison Glen Unit 2
Lot Information
- Other
Property Features
- Fireplace: Gas
- Fireplace: Gas Log
Heating and Cooling
- Central
- Heat Pump
- Natural Gas
- Electric
- Central Cooling
- Ceiling Fan(s)
Basement Information
- Walkout
- Finished
- Plumbed
Homeowners Association Information
- Dues: $13/MONTHLY
Flooring
- Carpet
- Hardwood
- Tile
Exterior Features
- Roof: Road/Road Frontage :
Utility Information
- Utilities: Cable Available (Tv Only)
- Sewer: Public Sewer
School Information
- Elementary School: Lenoir City
- Middle School: Lenoir City
- High School: Lenoir City
Garage
- Attached Garage
- Detached Garage
- Garage Door Opener
- Main Level
Parking
- Garage Door Opener
- Attached
- Detached
- Main Level
Location
Estimated Monthly Mortgage Payment
*Based on Fixed Interest Rate withe a 30 year term, principal and interest only
Listing price
Down payment
%
Interest rate
%Mortgage calculator estimates are provided by C21 Legacy and are intended for information use only. Your payments may be higher or lower and all loans are subject to credit approval.
Disclaimer: Copyright 2025 East Tennessee Realtors. All rights reserved. This information is deemed reliable, but not guaranteed. The information being provided is for consumers’ personal, non-commercial use and may not be used for any purpose other than to identify prospective properties consumers may be interested in purchasing. Data last updated 6/13/25 11:07




This beautiful two-story home offers both comfort and functionality, with ample space for living and entertaining. Featuring a large finished walk-out basement with 5th bedroom & full bathroom this home provides versatile space that can be customized to fit your needs, whether as a media room, home gym, or extra living area. The main level showcases an inviting breakfast bar, breakfast nook, a formal dining area, and a bright open main living area with a cozy gas burning fireplace.
Step outside into the fenced-in yard, offering privacy and plenty of room for outdoor activities. An attached 2-car garage and large two-car detached garage/workshop provide endless possibilities for storage, hobbies, or additional workspace.
The upstairs offers 4 total bedrooms with a walk-in closet & bathroom in each & laundry room with the master suite having a walk-in shower, a dual vanity, & a relaxing whirlpool tub—perfect for unwinding after a long day.
Whether you're seeking a home with ample storage, a private yard, or space to work and play, this property has it all. Don't miss the opportunity to make this beautiful home your own!